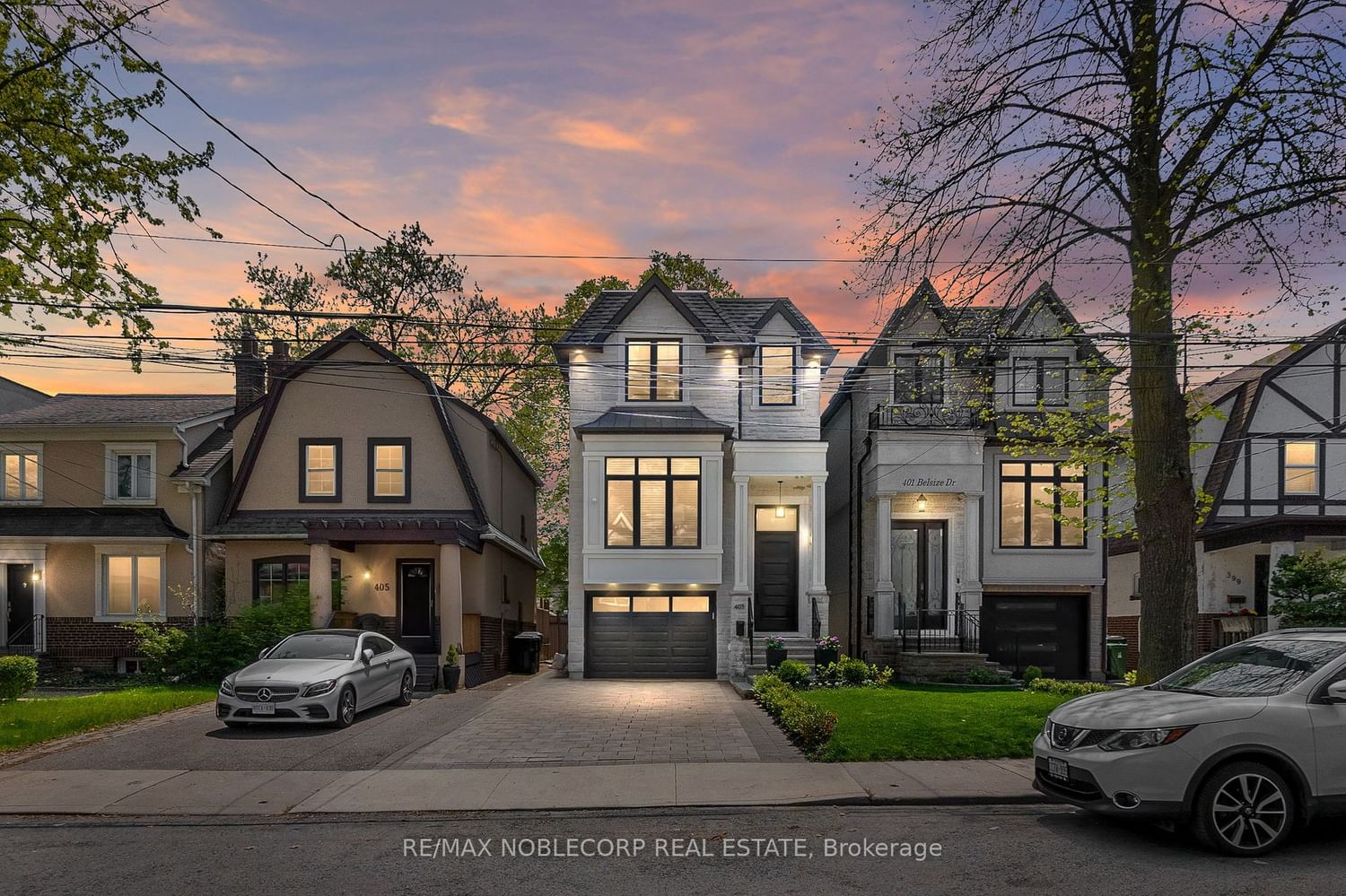$3,298,000
$*,***,***
4+1-Bed
4-Bath
2500-3000 Sq. ft
Listed on 5/15/23
Listed by RE/MAX NOBLECORP REAL ESTATE
Welcome To This Custom Built Masterpiece, Located In Prestigious Of Leaside. Exceptional Quality In/Out, Stylish Home Offers Many Features And Finishes. The Open Concept Main Floor Provides Style & Comfort W/ Beautiful Hardwood Floors. The Eat-In Kitchen Feat. Top-Of-The-Line Sub-Zero/Wolf (Panel Ready) Appliances, Quartz Across The Oversized Island, Backsplash & Custom Built-Ins. Gas Fireplace W/ Close Proximity To Kitchen & Natural Light From Oversized Windows. W/O To A Custom Cedar Sundeck To The Backyard W/ Custom Synthetic Grass. Main Flr Pwr/Rm W/ Granite Countertops, 4 Generous Sized B/Rooms W/ Option For 5th On The Lower Level. Natural Light On The 2nd Flr From Skylights W/ Custom Built-In Closets In Each Bedroom. 2nd Flr Laundry W/ Top-Of-The-Line Washer/Dryer. Spa Worthy Ensuite W/ Quartz T/Out & Rdnt Flr Heating, W/2 Custom Closets In The Prim. The Lower Level Boasts 11+ Ft Ceilings, Access To Garage, Large Optional Laundry (Rough In), W/O To Backyard & Oversized Windows.
Heated Floors On Lower Level With A Gas Fireplace & Custom Built-In Storage. Located In An Excellent School District, Steps Away From Maurice Cody, W/Easy Access To Community Recreational Facilities, Shopping & Transit.
C5994228
Detached, 2-Storey
2500-3000
8+1
4+1
4
1
Built-In
3
0-5
Central Air
Fin W/O
Y
Stone, Stucco/Plaster
Forced Air
Y
$11,199.00 (2022)
125.00x25.00 (Feet)
